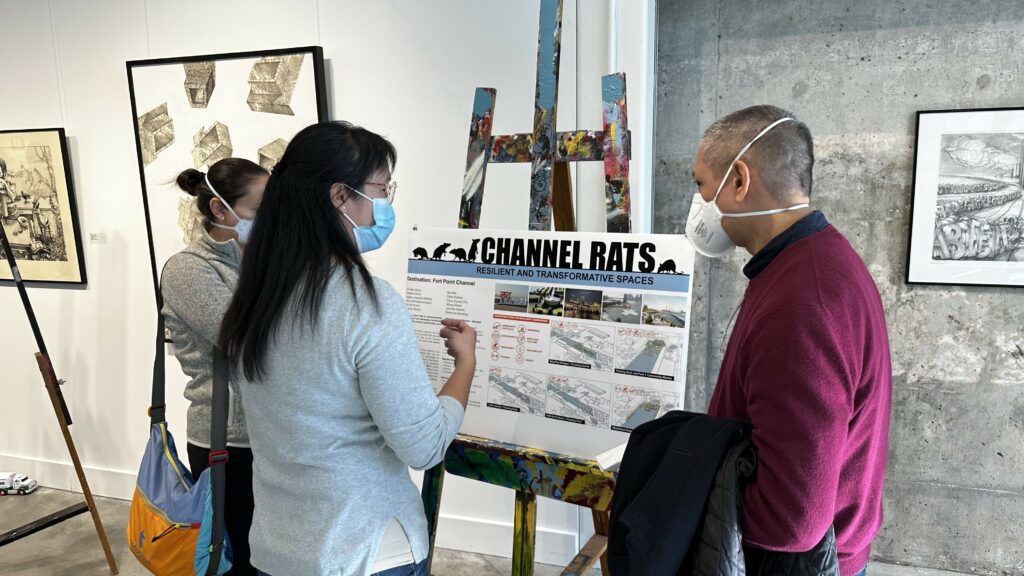The Fort Point Waterfront Community Design Program is designed to collect input from residents and other local stakeholders in partnership with design professionals to create visual models for the future of the neighborhood’s waterfront. With several years of planning for climate change and new development occurring in the neighborhood, this is an opportunity to create comprehensive strategies for addressing threats of flooding and exclusivity by creating design proposals that provide climate adaptation strategies alongside accessibility and inclusion in the open spaces and ground floor building uses along the waterfront.
The desired outcomes of this project are
- Community-generated and community-supported design criteria for future waterfront development.
- Recommended inclusivity and resilience strategies for different types of waterfront: parks, new residential, historic residential, mixed use, commercial, and industrial development.
- Suggestions for near term actions that existing property owners can take to improve their waterfront sites.
- Bold design concepts that push the envelope for a reimagined Fort Point waterfront that honors the city’s history, and prepares for a more inclusive and resilient future.
The Community Design Workshop Series
People who live in, work in, and visit the Fort Point neighborhood joined forces with architects, landscape architects, and other designers to develop proposals for future waterfront designs along the Fort Point Channel. Teams of community members and designers developed solutions for specific sites as well as ideas that may be applicable to waterfront areas throughout the neighborhood. The conceptual proposals address the climate adaptation needs of the district and generated ideas for making the area more welcoming and inclusive. The process gave participants an opportunity to share their aspirations for the public waterfront in the future with ideas for specific sites and principles for defining what they want from future development.


The Timeline
- Community Design Workshop: Kick-off – Wednesday, October 19 5:30 pm to 8:30 pm at the Boston Society for Architecture
- Open to all; especially designed for folks who want to join teams that will develop designs
- Office Hours – teams can set their own meeting times or use these options to check in with workshop organizers
- Wednesday, October 26 4:00 pm to 8:00 pm (on zoom)
- Tuesday, November 1 3:00 pm to 7:00 pm at Midway Artist Studios (Room 102)
- Monday, November 7 4:00 pm to 8:00 pm (on zoom)
- Friday, November 11 8:00 am to 1:00 pm (on zoom)
- Monday, November 14 3:00 pm to 7:00 pm at 300 A Street (Hamilton conference room, 2nd floor)
- Design Workshop: Final Design Presentations – Saturday, November 19 9:30 am to 12:30 pm at Artists for Humanity
- Open to all; presentations by design teams will be followed by community conversations
- Upcoming: Draft report of Design Concepts and Community Feedback – January 2022
The Partners
The workshop series is being led by Boston Harbor Now with the following partners:
- Fort Point Neighborhood Association
- The Boston Society for Architecture
- Boston Society of Landscape Architects
- Stone Living Lab
- Boston Planning and Development Agency
Planning on the Fort Point Channel
In addition to proposal for individual parcels, these overarching plans have shaped the district:
- 1999 – Seaport Public Realm Plan
- 2000 – South Boston Waterfront Municipal Harbor Plan
- 2002 – Fort Point Watersheet Activation Plan
- 2006 – 100 Acres Master Plan
- 2015 – Living with Water Design Competition
- 2018 – Coastal Resilience Solutions for South Boston
- 2020 – 100 Acres Open Space Conceptual Plan
Harborwalk 2.0
This project is an extension of Harborwalk 2.0, a framework for reimagining the Boston waterfront in the 21st century. It is an evolving initiative that began with a framework for better defining successful parks and private developments so that they are prepared to protect the city during future storms while being welcoming to everyone on sunny days. By generating “Harborwalk 2.0” designs with people who live and spend and time in these spaces, we hope to pivot from design criteria to specific concepts that property owners can incorporate.
